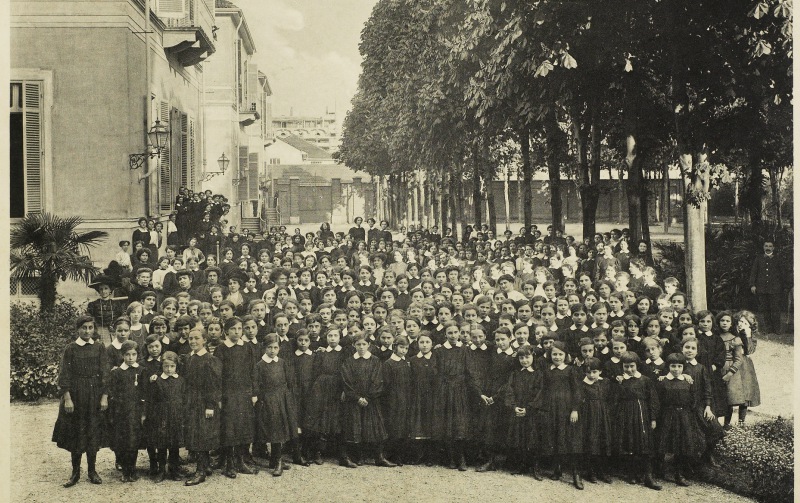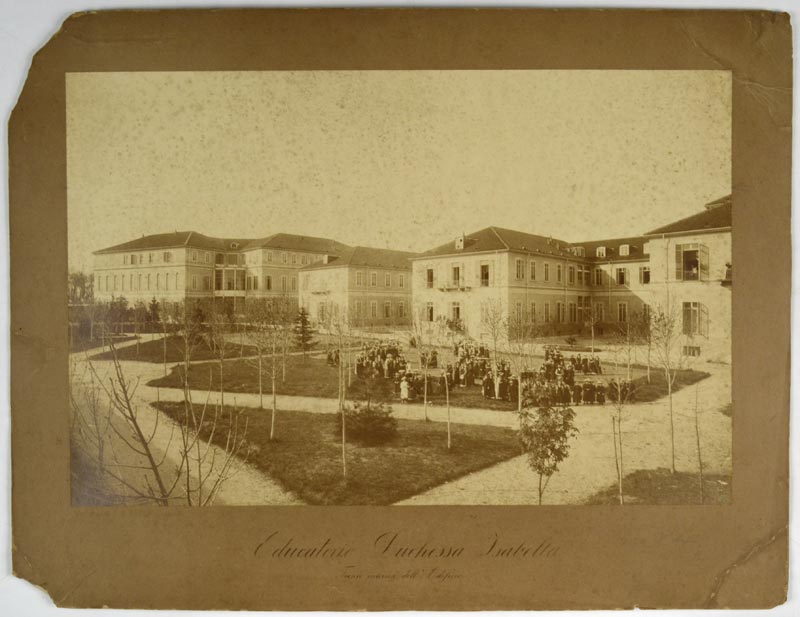
The lengthy history of the charitable and educational institutions run by the Compagnia di San Paolo for young girls and women, is told in the two volumes published in the first series of the ‘Quaderni dell’Archivio Storico della Compagnia di San Paolo’, The daughters of the Compagnia. Shelter Homes for young ladies and fallen women, the Duchess Isabella’s Boarding School from modern to contemporary times edited by Anna Cantaluppi, Walter E. Crivellin and Bruno Signorelli.
The building where Fondazione 1563 has its offices was built between 1890 and 1893 to a design by the engineer Giuseppe Davicini (1851-1892) and continued and completed by his brother Attilio.
The ‘Opere Pie di San Paolo’, the branch of the Compagnia which was responsible for charitable activities needed a new building which could be used for educational purposes. The old palazzo in Via Maria Vittoria was in poor condition and not large enough for the increase in the number of pupils which followed the Casati law of 1859 which made primary level education obligatory for all children.
The new Educatorio Duchessa Isabella (‘Duchessa Isabella College for Girls’), designed for girls’ education in line with the new technical and hygienic norms for school buildings (1888), was erected in the area of the city known as the ‘Barriera di Francia’. At 252 metres above sea-level this was one of the most salubrious areas of Turin, with a view on one side towards the Alps and on the other towards the Basilica of Superga. The surroundings at the time were still rural but there were also two electric tram routes into the centre of the city.

The foundation stone was laid at a ceremony on 15 April 1890 presided over by the Duchess of Genoa, Isabella di Savoia Wittelsbach, after whom the college was named. The complex consisted of a main edifice, with entrance hall, the headmistress’s study and administrative offices, and other rooms for general use, and three detached blocks which housed the classrooms and the dormitories; thr blocks were separated by courtyards and overlooked the garden and were connected by a wing which ran the whole length of the structure. All the rooms used by the girls and by the teaching staff were southwards facing; none of the rooms intended for the pupils faced onto the road. The kitchens in the basement were connected to the refectory by means of a hydraulic lift. On the first floor of the main building there was the Oratory and the sacresty, while an infirmary and consultation rooms were on the second floor. An infant school, the ‘Asilo Froebelliano’, occupied a small building in the garden, covering approximately 6,000 square metres, containing a hundred rooms and with a large garden of 9,200 square metres.

The College took part in the ‘Education’ section of the Italian Exhibition held in Turin in 1898 to mark the 50th anniversary of the ‘Statuto Albertino’ reform and also at the International Exhibition of 1911 for the 50th anniversary of Italian unification; for both these occasions a large number of photographs were made documenting the exterior and the interiors of the edifice, together with group and individual portraits of the pupils wearing summer and winter uniforms.
The heavy Anglo-American bombardments of Turin in 1942 caused serious destruction and damage to the College buildings. In 1960 the buildings which faced on to Via Duchessa Iolanda and Via Goffredo Casalis were reconstructed for use as a school and residential apartments; the College unfortunately had not been listed and the reconstruction went ahead without taking into account the complex and eclectic nature of the original building.
The restoration carried out between 2009 and 2015 under the auspices of the Compagnia di San Paolo has opened a new chapter in the life of the building, which now houses the administrative offices both of the Compagnia and of the various bodies which work for it. The facade of the building facing the piazza has been restored as have some of the monumental rooms on the first and second floors, while new spaces have been created for offices, including the attics under a completely new roof.



